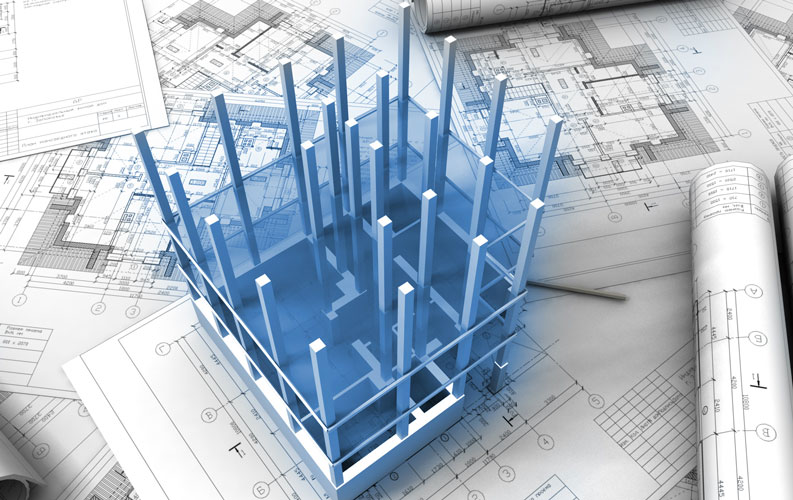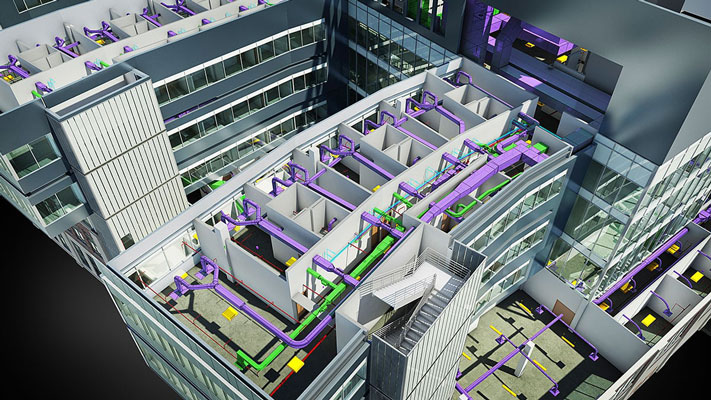Building Information Modeling(BIM)/REVIT
Building Information Modeling (BIM)is a powerful tool to optimize the design of buildings and master plans to maximize sustainability opportunities. BIM’s three-dimensional computer models improve collaboration and decision-making, enable easy trialing of design variations and multi-user working, eliminate repetitive amendments, enable clash detection between services, allow real-time scheduling, and provide accurate cost and quantity estimates.
Building Information Modeling
Our team is specialized in Revit MEP production service of building trades including Mechanical (HVAC, Piping, Fire Protection, Plumbing) and Electrical and in Navisworks for Clash detection and reviewing. Its Scope of work includes schematic design, design development and construction documentation.These are used extensively to help predict a building’s real-world performance as well as provide required compliance checking and documentation.
Building Information Modeling
We, Clemson Engineering Consultants are profoundly talented in making BIM MEP Coordination Model, BIM HVAC/MEP funneling model, BIM mechanical room.We developed MEP 3D model in number of ways, were whether we see in MEP services coordination model and we demonstrates the conflicts with other MEP services or structural/architectural elements of the building.

